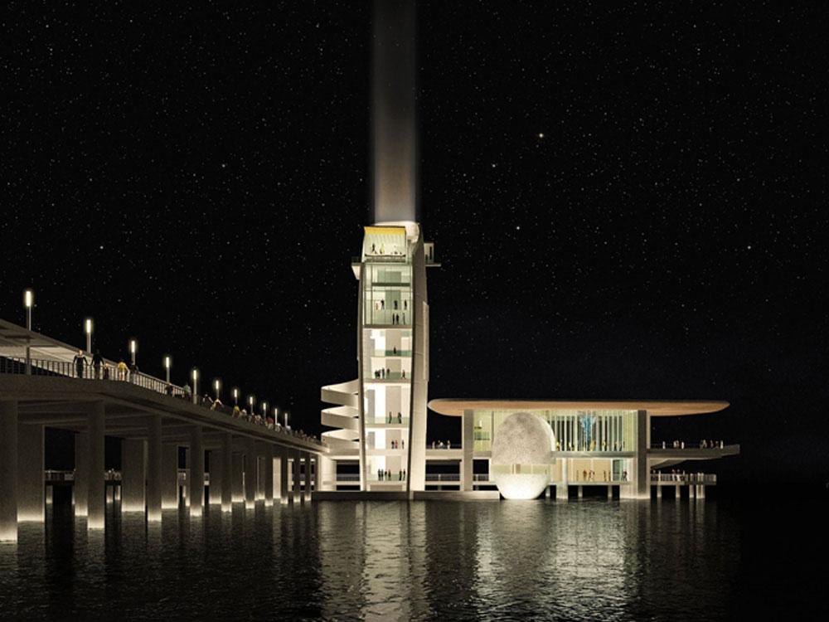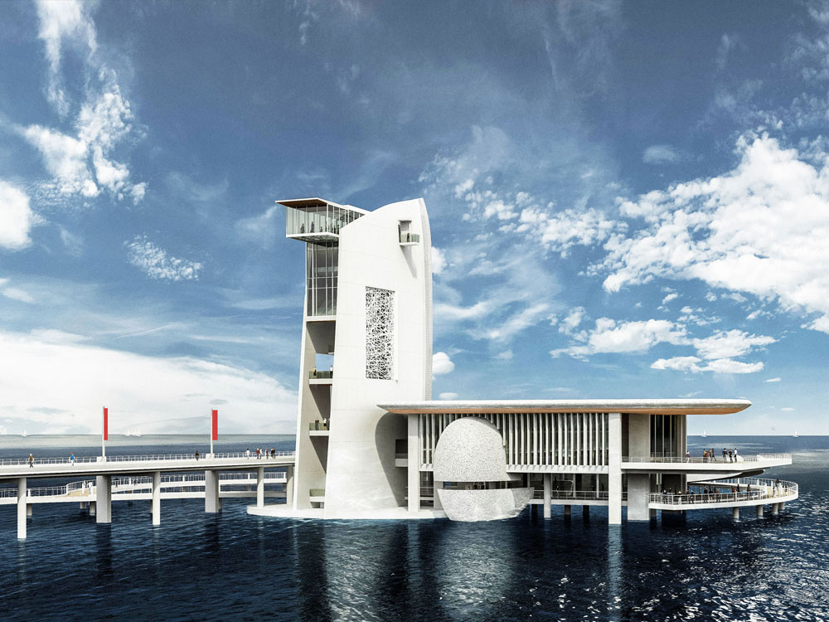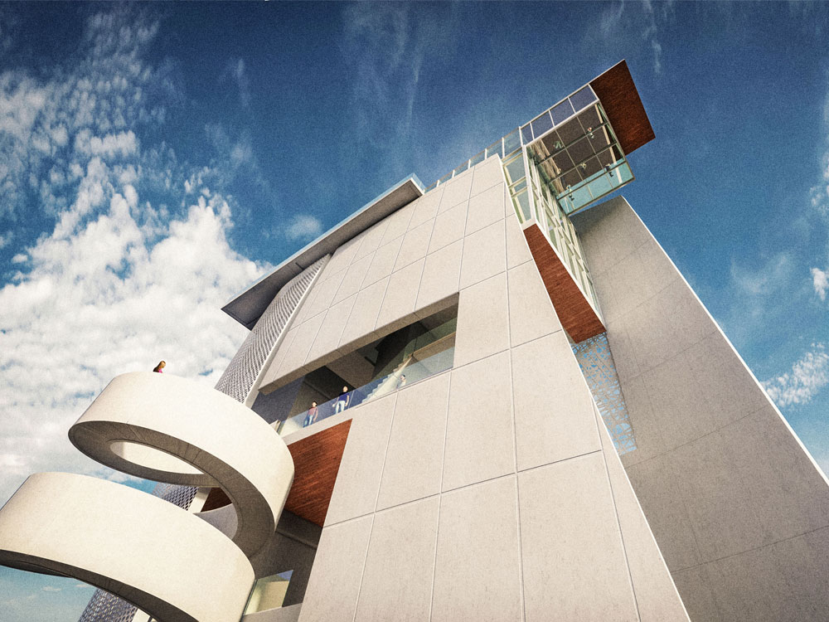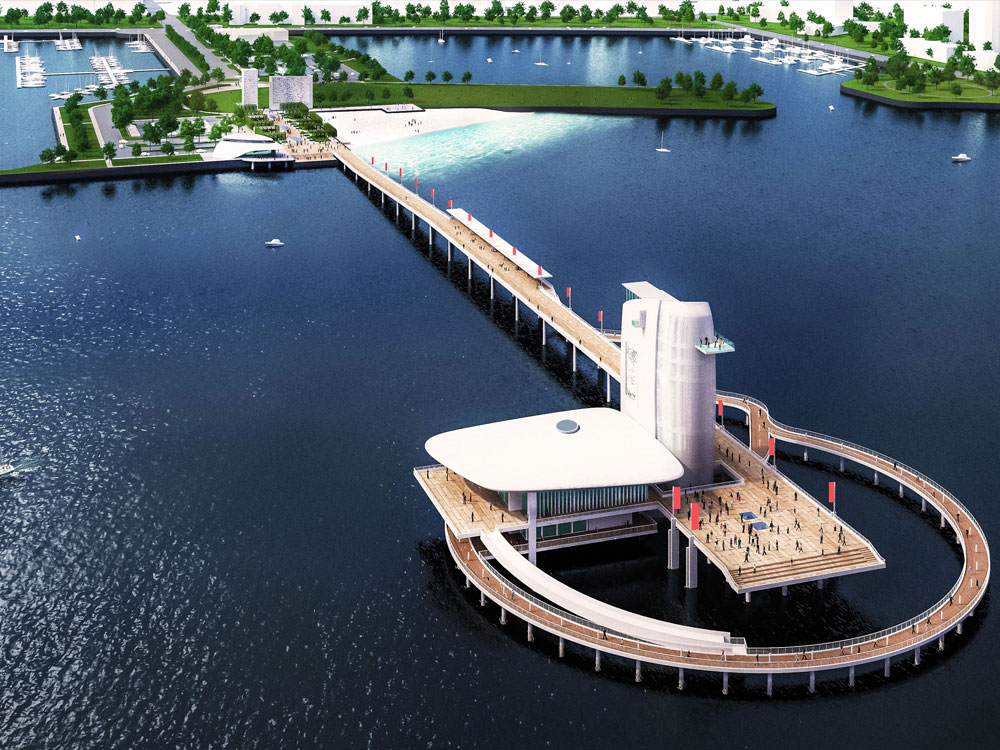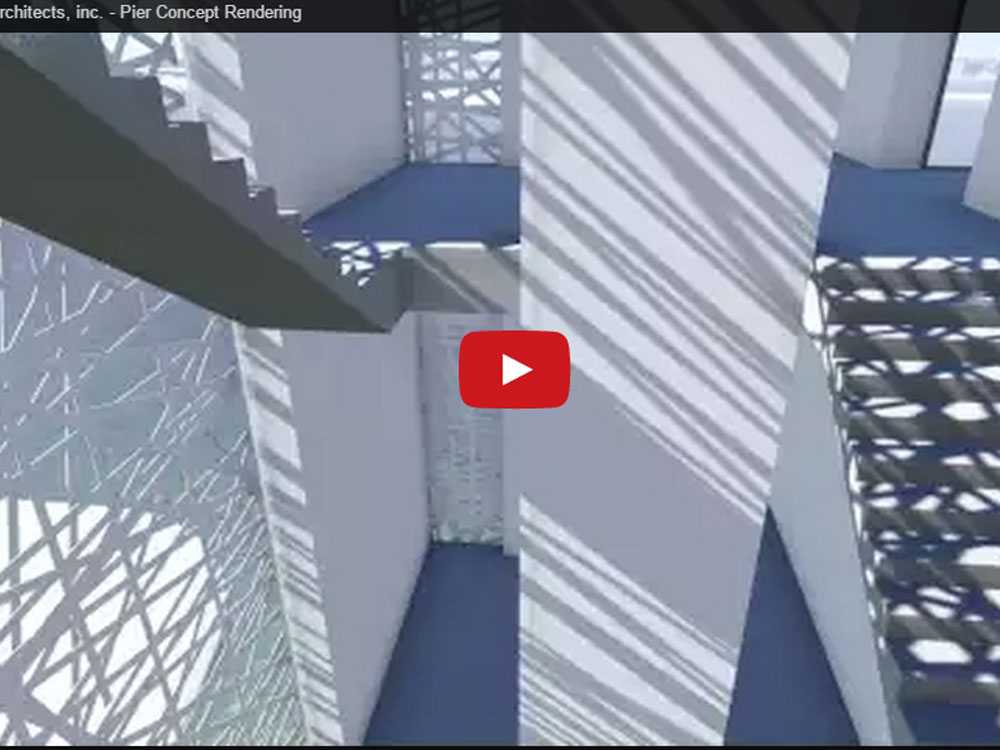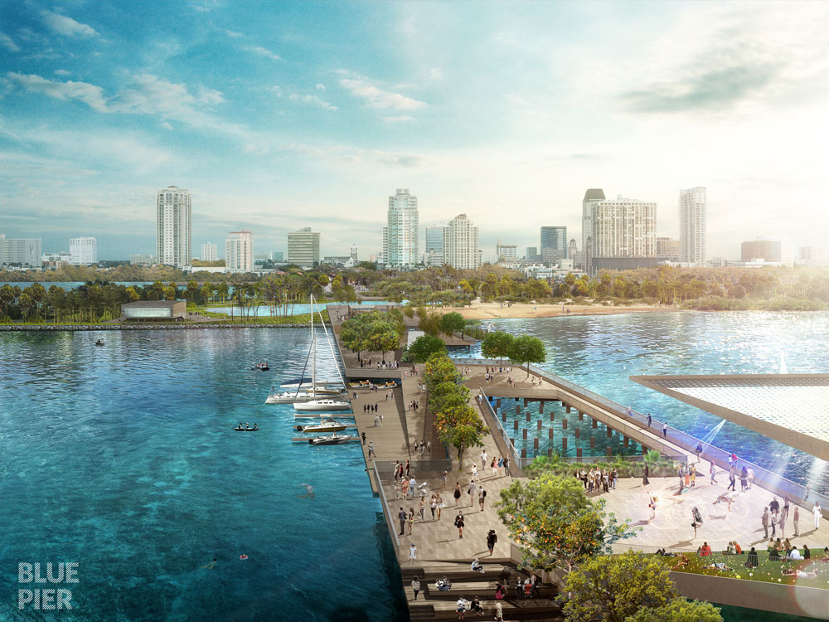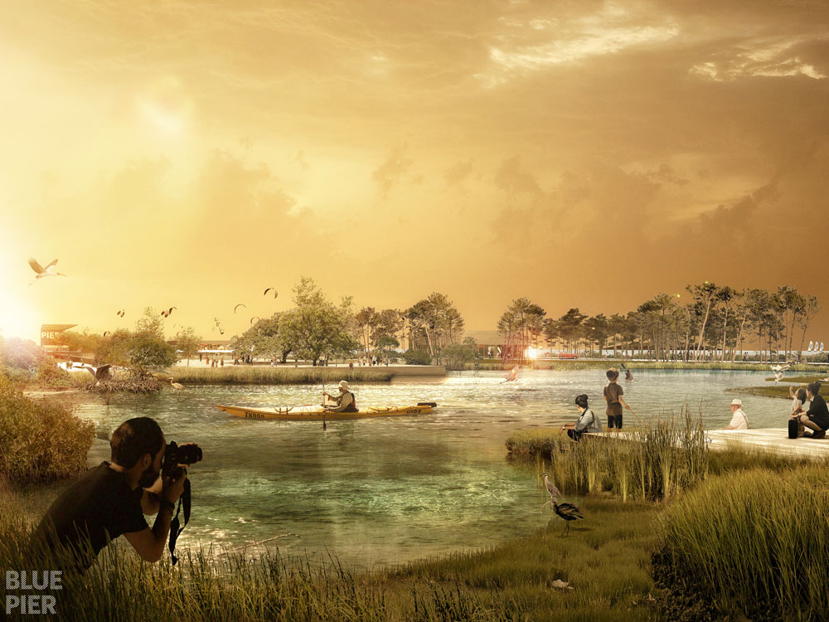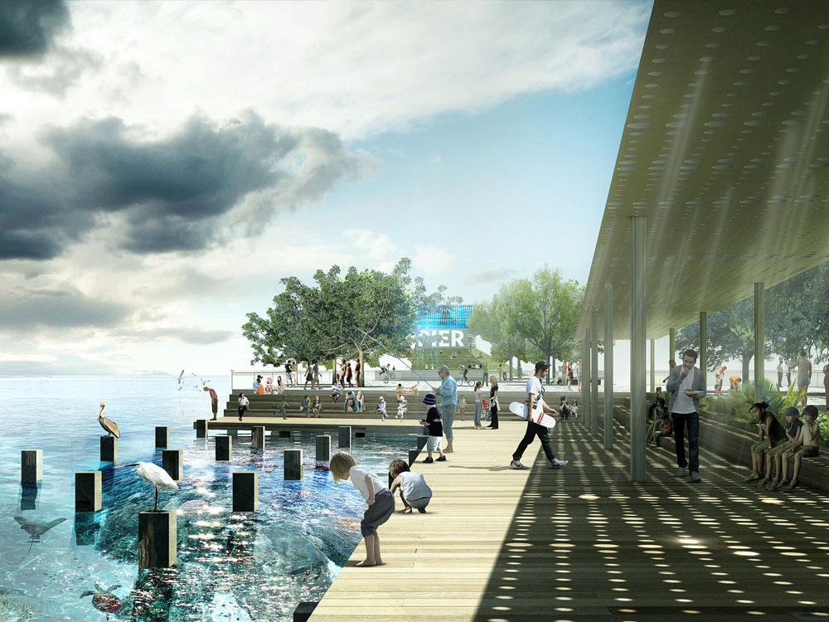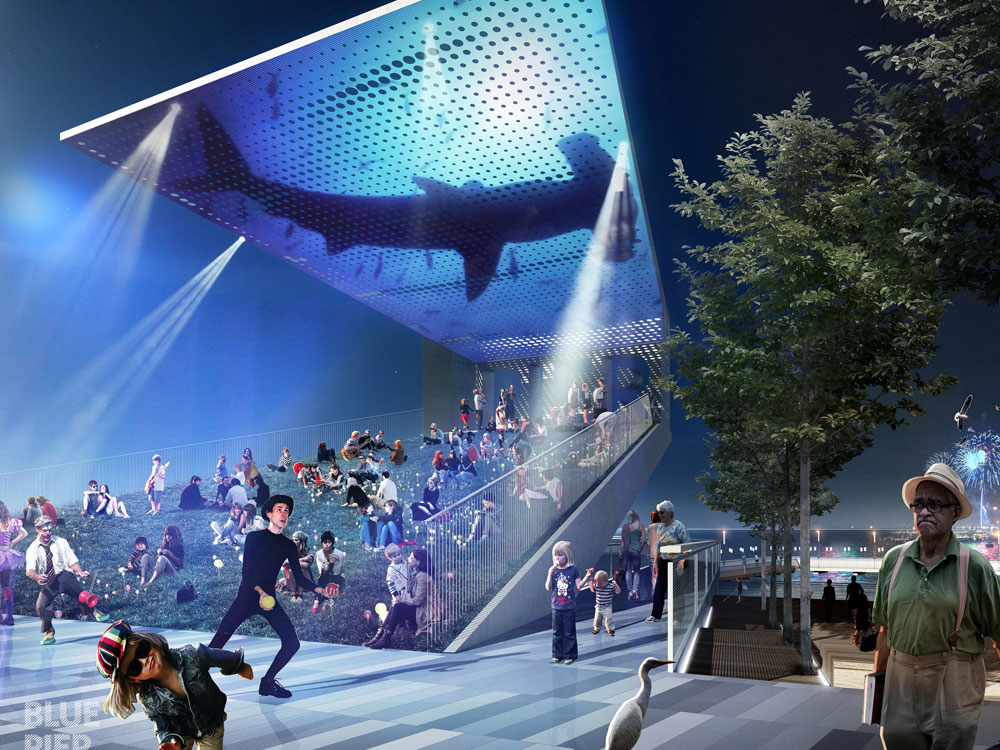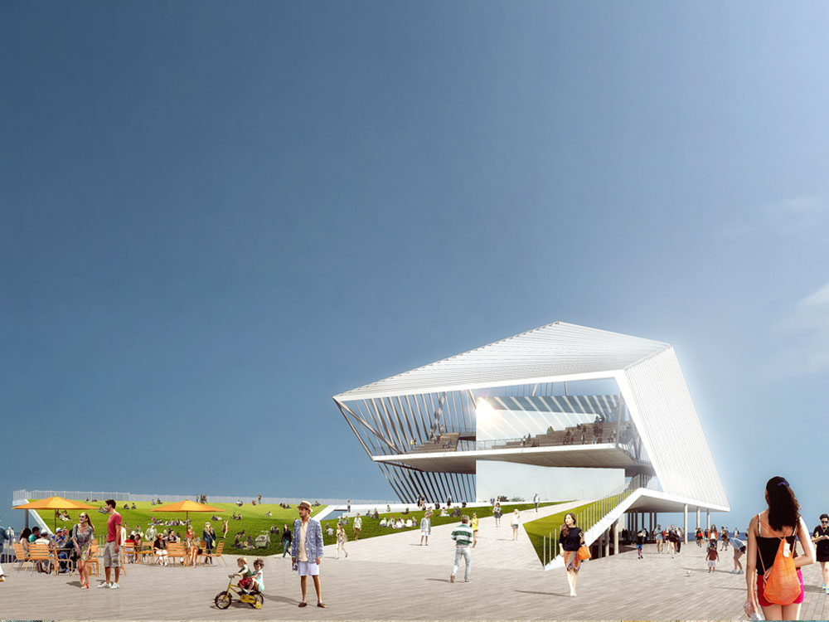All Seven Shortlisted Design Concepts
Required Elements - Comparison Chart
Please note: Review the comparison chart for changes made to concepts.
Please note: once a concept is selected, the city will work with the design team on a final design. The renderings and abstracts that are depicted here are subject to change as the design evolves toward completion
Shown in Alphabetical order
ALMA Alfonso Architects, inc.
ALMA…SOUL…SPIRIT The Soul of the City. Cultural Icon. Just as the Eiffel Tower image alone can conjure up an entire cultural experience by merely representing a fragment of the City, the Pier transmutations over the years have served as the symbol and spirit of the place that is St. Petersburg. Our project will recapture the past, embrace the present, and look to the future ALMA: The Soul of St. Petersburg.
Video Summary (4:46) Concept Document (PDF) Share Full Video Presentation (37:45)
ALMA …The Soul of St. Petersburg.
ALMA is a strong and direct cultural response to the rich past and economic future of an exciting city in transition. The history of the Pier is one of programmatic transitions that respond to moments in time. Some transitions were more successful than others. The nostalgic Million Dollar Pier was considered an attraction for visitors, a symbol that spoke of engaging the water and socializing with fishing, boating, swimming, dances, games and concerts.
ALMA is organized in an east-west urban sequence distinguished by four clear zones: the Gateway, the Garden, the Pier, and the Tower.
- GATEWAY - Urban Frame and Gateway Park – Our first zone introduces the project with an architectonic Urban Frame that both mediates the distance to the Pier Head and formally frames the Tower icon. The Gateway Park anchors multiple event opportunities with amenities such as a film projection wall, public restrooms, and a monumental vertical interactive water feature.
- GARDEN - Fine Dining and Outdoor Rooms - This area includes a 300 seat restaurant on the water’s edge with clear views of the Pier and water, located adjacent to the existing Dolphin Parking lot. It is crowned with a rooftop bar evoked from the coquina shell. The Gardens are envisioned as a series of formal outdoor rooms with lawns, shade, sculpture, fountains, and two casual garden cafés.
- PIER - Pedestrian Promenade & Fishing Pier – The Pier experience is subdivided into two levels with an upper observation promenade and a lower working fishing pier. Both respond to St. Petersburg’s affinity for cycling, walking, jogging, and biking while enhancing each activity with uncompromised views of the Bay. At the Pier’s midpoint is a large shade covered “green bench zone” with a small café. The green benches located here help mediate the distance between land and the Pier Head.
- TOWER - Pier Head – The culmination of the Pier experience captures the nostalgia of dances and social gatherings of days past in the old Million Dollar Pier.
Ballroom - The program envisions a clear span ballroom with a band shell that can be utilized as flexible event space for large groups of up to 700 persons.
Casual Dining - Below the Ballroom is a casual dining restaurant that engages the water directly and is at the same level as the Fishing Pier.
Observation – The top requirement from the Pier Working Group was observation. The Tower responds with multiple observation opportunities along its vertical circulation with open air floors for flexible uses such as gatherings, sculpture, or other events. The Tower is topped with a 3,000 s.f. air conditioned observation room / special events space boasting unequaled city views of St. Petersburg and the Bay.
Blue Pier W Architecture and Landscape Architecture
BLUE PIER brings the bay and pier closer to downtown, uniting the Bay with the City along a sustainable axis of recreational, ecological and economic activity; a landscape for learning, enjoyment and public health. The entire BLUE PIER is a marine discovery center and a world-class icon. A vibrant program close to Beach Drive offers an attractive place for investment. The pedestrian scale design provides a safe and enjoyable environment for families, residents and visitors.
Video Summary (4:24) Concept Document (PDF) Share Full Video Presentation (54:53)
Blue Pier: weaving together the city and bay
Dating back to the early 20th century, the City of St Petersburg has a proud and unique history of preserving green space for recreation on the waterfront. This tradition and legacy of civic good and sustainability is at the center of the BLUE PIER design. Our vision is simply to bring the bay and pier closer to downtown, uniting the Bay with the City along a new axis of recreational and economic activity. BLUE PIER provides a landscape for learning, enjoyment and increased public health. The entire BLUE PIER is a marine discovery center at your feet and a world-class icon to rival any grand civic space around the world.
The vibrant, diverse program and sustainable civic space close to Beach Drive offers an attractive place for proposed and future public/private investment that can offset longterm operations and maintenance costs, further reducing the City subsidy at the pier. BLUE PIER is conceived of lagoons on land and a pier (on pilings) over the bay. The lagoons offer a new way to experience the water, bringing the Tampa Bay and its unique ecosystem of the estuary into the waterfront park system; a celebration of the Pinellas County native landscape. An enlarged Spa Beach and dune landscape further diversifies the experience. A burger shack and cafe exist at the intersection of land and water - close enough to Beach Drive to grab a quick lunch during the week. The lagoons are proposed on existing land making them permitable and sustainable as they restore the native condition. The south lagoon promenade provides vehicular access and both lagoons are universally accessible for pedestrians.
The pier over the bay is entirely pedestrian (with service vehicle acc, providing tons of shade with reef viewing, splash pads for families, shade canopies, transient boat slips, remnants of the exiting pile field and a dramatic ending with a sloped lawn and Marine Screen canopy; all of which honors the legacy of The Pier and St. Pete waterfront park system. This is a public place designed primarily at the human scale of St. Pete; a safe environment for families, residents and visitors.
”We are excited with the potential to work with the St. Pete community to refine the BLUE PIER concept; together making BLUE PIER the most sustainable and iconic landmark we can build - weaving together the City and Bay,” says Barbara Wilks of W Architecture.
BLUE PIER highlights:
- Ranked #1 by the Pier Selection Committee and independent consultants relative to lowest subsidy and lowest capital cost required.
- BLUE PIER provides over 5 acres of lagoons and 1200’ feet of pier (over water) within the project budget. The entire project is considered a marine discovery center.
- BLUE PIER provides between $450,000-$650,000 restaurant rental revenue potential between the burger shack and BLUE PIER Cafe and special events revenue.
- Transient boat slips are provided in the BLUE PIER scheme.
- Over 4,000 square feet of dedicated fishing pier with a fish cleaning station.
- Marine Screen and Sloped Lawn provide observation deck, 30’ above the pier deck.
- Lagoons expected to improve water quality and stormwater runoff into the bay
Destination St. Pete Pier St. Pete Design Group
The St. Pete Design Group's concept provides the perfect marriage of historic icon and modernized, functional pier; a pure, crystalline pyramid is surrounded by fun, contemporary elements and activities within multi-leveled layers of shade. Varied attractions that will keep residents and tourists coming back include a larger Spa Beach, multiple dining options, a children's zone. Come fish, play, relax and remember. Discover the New St. Pete Pier.
Video Summary (4:07) Concept Document (PDF) Share Full Video Presentation (54:05)
The designers of “Destination St. Pete Pier” were mindful of the desire to attract both tourists and residents and to keep them coming back. The design successfully provides opportunities for each and every program element requested while utilizing a design form that derives its shape from the placement of these elements. It is a true reflection of form following function.
Observant of the desire for multiple dining options, the design provides five different opportunities; from an air-conditioned restaurant atop the iconic Inverted Pyramid, to an ice cream shop at the Pier Head and an outdoor cafe at Spa Beach, there will be something for every taste.
The design features safe, plentiful sidewalks for pedestrians and bicycles, and two lanes dedicated for public trams, emergency vehicles, service trucks and general automobile access to allow front door drop-off. Trellises and a multi-layered deck provide necessary shade options to ensure a comfortable journey.
Clear, unobstructed views are offered towards the Pier from downtown. Spectacular 360-degree views of the water and downtown waterfront are provided along the Pier Approach, on the Pier Head and at the Inverted Pyramid’s top level Sky Deck.
Other attractions include an enhanced Spa Beach, fishing deck and bait shop, a children's zone, and multiple indoor and outdoor spaces for large community gatherings or smaller assemblies for rest and relaxation. There is also interior air-conditioned space available for a Marine Discovery Center, a Glass Museum or other valued tenant.
St. Pete Design Group is comprised of only local architects. They will listen, be flexible with their design, and create a destination that our community can enjoy for years to come. Fish, play, dine, relax and remember. Discover your own Destination at the New St. Pete Pier.
Discover Bay Life VOA
“Discover Bay Life” respects the past and looks to the future by transforming the upland park and pier into a new destination for St. Petersburg. Just as life on the Bay continually transforms, so does life at “The Pier”. Three destinations - Bay Life Park, the Pier, and the Marine Discovery Center - become one unique destination for locals and visitors to discover and enjoy year around.
Video Summary (4:38) Concept Document (PDF) Share Full Video Presentation (47:53)
VOA’s design solution transforms the St. Petersburg Pier into a new public destination combining art, cultural history, and Marine education showcasing St. Petersburg’s multi-dimensional community for resident and visitor alike. Bay Life Park is a superb vantage point from which to be fully alive in the moment connecting with the arts, culture, and recreation at America’s best waterfront park. The Pier becomes a park over water to fish, shop, eat, play and enjoy the bay connecting to other museums, retail, and dining venues around St. Petersburg’s downtown. The Marine Discovery Center is the definitive spatial point repurposing the legacy of the existing inverted pyramid to the clear, accessible, sculptural form with the transformable art of Chuck Hoberman. The Discover Bay Life includes the 10 Key Elements identified by the Pier Working Group and to further define and brand the Pier as Florida’s premier waterfront destination:
- Observation and viewing areas exist along the 75,136 square foot Pier and at the 6,000 square foot upper level of the Marine Discovery Center.
- Dining options include a 4,000 square foot restaurant in Bay Life Park, with ten 10’ x 20’ lease spaces for food trucks in Bay Life Park and on the Pier itself. 6,000 square feet of combined indoor and outdoor space for rental is available at the top level of the Marine Discovery Center with a catering kitchen for food service at the pier level offering additional opportunity for multiple events with incredible views and a changing panorama of the Bay and City.
- Cycling and walking paths totaling 2,000 feet along the perimeter of Bay Life Park give opportunities for outdoor recreation to the City.
- Transportation is provided by the Pier Trolley, which will service the length of the Pier.
- Fishing is available along the 2,500 lineal feet of over-water fishing edge, with a special 1,000 square foot feature at the end of the Pier which descends to a few feet above the water.
- Transient boat docking will be added in a separate program by the City of St. Petersburg.
- Environmental education at the Marine Discovery Center is provided by a series of 18 permanent interpretive exhibits throughout the various levels of the 10,000 square foot structure.
- Event space at the top of the Marine Discovery Center is available for catered formal functions with 6,000 square feet of combined indoor and outdoor venues available for rental. A new outdoor concert venue at Bay Life Park is an opportunity for special events, festivals, and on-going community entertainment.
- Bike and watercraft rental at the Beach will include kayak, paddleboard, bicycle, and other recreational vehicles from a new pavilion offering multiple concession opportunities.
- Two clusters of six 10’ x 10’ retail kiosks will be provided along the length of the pier with another four kiosks at the Marine Discovery Center offering multiple opportunities for revenue, concession operations, and fulfilling the needs of visitors and residents alike.
Discover Bay Life respects the past and looks to the future by transforming the upland park and pier into a new destination for St. Petersburg. Just as life on the Bay continually transforms, so does life at The Pier. Discover Bay Life invites you to come alive and connect with the wonder of arts, culture, education, and recreation as America’s premier waterfront destination in Florida for local residents and visitors alike.
The Pier Park Rogers Partners Architects+Urban Designers, ASD, Ken Smith
The ASD/Rogers Partners/KSLA design honors St. Petersburg Pier’s robust, eclectic history while transforming it into a 21st century public place. It is a hub for activity; not only at the pier head, but all along its length. Flexible programs engage tourists and community alike – from children to seniors, nature lovers to boaters, fishermen to fine diners. The Pier does not take you to a place – the Pier is the place. It is THE PIER PARK.
Video Summary (3:50) Concept Document (PDF) Share Full Video Presentation (45:02)
The St. Petersburg Pier has been an essential icon in the city since the late 1800s. Throughout its history, it has existed in many forms – the original and highly successful Railroad Pier of 1889, the Electric Pier, the Municipal Pier, the Million-Dollar Pier, and finally the most recent iteration, known simply as “The Pier.” Each pier had its own set of programs and uses, some more ambitious than others. The ones that succeeded appealed to both visitors and residents, and were active day and night, throughout the year. To accomplish the vision for a new and revitalized pier, we must create a place that embraces the dual role of The Pier as both an icon for the city and an integral part of the vitality of downtown St. Petersburg – a place for tourists and everyday visitors alike, one that honors the piers robust, eclectic history while transforming the Pier into a 21st century public place.
The ASD/Rogers Partners/Ken Smith design does more than replace the aging icon. It extends the urban and recreational features of St. Petersburg into the bay itself through a multitude of flexible programs and experiences for both tourists and the local community – from children to seniors, nature lovers to boaters, fishermen to fine diners. It is a hub for activity, not only at the pier head, but all along its length, creating a true bay-side city experience. Our design reconnects The Pier to the daily life of the city, tying into the city’s transportation and recreation systems (bike paths, jogging trails, parking location, and public transit systems) as well as the overlay of new transport options like the Looper Trolley and a potential high-speed ferry. The Pier Park is a flexible armature of rich local and destination based programming that can adapt over time as recreation and quality of life grow and change with generations. Rather than a singular and heavily programmed destination at the pier head, our proposal is a platform for a multitude of smaller and more flexible programs and experiences for both tourists and the local community – from children to seniors, nature lovers to boaters, fishermen to fine diners. It is a hub for activity, not only at the pier head, but all along its 1,380-foot length. The Pier does not take you to a place – The Pier is the place. It is THE PIER PARK.
The nation’s great successful urban parks accommodate changes over time. The Pier Park can be successful for generations, because it can be rich in use now, in twenty years, in fifty, and in seventy five.
- The Pier Park Principles
- Flexible, adaptable armature for program
- Pier is a collection of destinations, not a single destination on pier
- Pier as icon, not icon on pier
- Multiple experiences, varied constituents
- Honor the master plan
Prospect Pier FR-EE with Civitas + Mesh
Absorbing the History - Projecting the Future Prospect Pier celebrates our unique geography, culture and history as a subtropical, waterfront city. In a reinvented Pyramid that looks to the future, it builds upon the Pier’s assets – a strong form floating over the water. Our vision is a journey that begins downtown, passes through a vibrant park and becomes a magical stroll over water before ascending through active, public spaces culminating in breathtaking views of city, sea and sky, high over Tampa Bay.
Video Summary (4:25) Concept Document (PDF) Share Full Video Presentation (47:05)
Since 1973 the Inverted Pyramid has been the symbol of St. Petersburg’s enduring relationship with its waterfront. It was a statement of visionary architecture that explored the possibilities of the technology of its time. Functionally the unique shape offered shade below while placing the most important programmatic areas on top providing spectacular views of Tampa Bay and the city skyline. Still today, when seen from land, the Pyramid is a landmark on the horizon. The Pyramid is an unquestionable part of St. Pete as a memory and experience and has been the setting for many memories of the city’s inhabitants.
Functionally, the rejuvenated Pier will host a wide range of activities for all St. Pete’s generations. Prospect Pier will become part of the continuous evolving history of the city and its relationship with the bay. Visually, our design distills the pyramid into its most pure and timeless shape. The Pyramid physically and symbolically connects three public spaces representing city, sea and sky.
From the city’s downtown heart, visitors can walk, bike, drive or take a trolley to the Uplands. An Entry Plaza at the east end of 2nd Avenue North begins the Pier experience. Over the first 400 feet, the new bridge rises up four feet with a terraced lawn to the south and a terraced beach to the north. The new bridge is less than half the width of the existing thereby enhancing the over the water experience and is populated with benches, planters and shade structures making it a comfortable, beautiful stroll. Access to the Pyramid is also available via trolleys that would run each day and connect to the city core and valet service for special events.
The new pier head is significantly smaller than the existing but actually has more space for activities. A series of stepped, landscaped terraces surround the Pyramid providing access to the new second floor lobby as well as hosting spontaneous gatherings and programmed activities. Alternate first floor entries with direct elevator access are located on the north and south sides of the building and the entire area is supported by several small retail spaces.
The public path will extend up through the building via a grand naturally ventilated stairway that leads to the roof. A large, landscaped roof terrace slopes to provide dramatic views back to the city. From the terrace’s top level visitors will be rewarded with unprecedented 360 degree views of the bay area. Inside, the building’s leasable space has been reduced in size but made more flexible. The top floor will provide a large restaurant and banquet space and outdoor areas for informal dining, entertainment and contemplation.
Prospect Pier is functional by providing all of the elements required by the Pier Working Group as well as many of the recommended elements. It is easily permittable due to its reduced footprint and projected elevations. And it is practical by being on budget and by reducing the amount of air-conditioned area within the building, yet still providing over 31,000 square feet of leasable area. It engages both locals and tourists through its variety of new public spaces. But above all Prospect Pier has enhanced the legacy of the Inverted Pyramid and refined it into pure, iconic form that will be an enduring symbol for St. Petersburg.
rePier Ross Barney Architects
repier is a vision of St. Petersburg as a catalyst for more environmentally-friendly, physically-engaging, and socially exciting urban living. repier adds opportunities to engage with the water, creates marine habitat, provides places to snack and sit in the shade, and builds a social space that also generates electricity. repier projects progress and hope and provides St. Petersburg with a place that is useful and loved.
Video Summary (3:52) Concept Document (PDF) Share Full Video Presentation (43:38)
Two landmarks are the focal points of repier: the Inverted Pyramid and the Solar Plaza, a new civic hub. The Promenade, the pier re-scaled for socializing and lined with canopies and trees, links them. Kiosks and seating provide food, rest, and people-watching opportunities. The Promenade’s curve reveals and emphasizes the Pyramid. The Boardwalk, at bay level, is a place for fishing and watercraft. Bleachers linking it to the Promenade provide ample space for people and bird-watching and for special events.
repier will provide all the program required by the Pier Working Group.
Observation and Viewing Areas
- The Inverted Pyramid will be a multi-level, open air observatory and Vertical Garden.
- One can admire bird and sea life from the Promenade, Boardwalk, and Bleachers.
- The sloping lawn at the Solar Plaza is designed for people watching.
Dining Options
- The top floor of the Pyramid can house a bar. A café could be located on the third level.
- The Promenade’s kiosks will host a myriad of food vendors.
- At bayside, the Solar Plaza has been “peeled-up” to provide space for a restaurant.
- The Oyster Bar pavilion at Spa Beach could be an oyster bar.
Cycling, Walking, and Jogging
- The pedestrian is the privileged user of repier.
- Walking up, down, around and through the Pyramid will be a memorable experience.
- The Promenade and Boardwalk are parallel paths, allowing for a variety of experiences.
- The Bleachers serve as a place for resting.
- The Promenade, Inverted Pyramid, and Solar Pavilion will be shaded with canopies.
- Public restrooms will be provided in the Inverted Pyramid and along the Promenade.
Transportation Options: Electric shuttles will be provided along the Promenade.
Fishing: People can fish at almost any point along the Boardwalk and on the Promenade.
Docks: Boats will be able to moor along the Boardwalk next to the Central Yacht Basin.
Environmental Education Center: The Vertical Garden will weave native and Tampa Bay-appropriate plants through the Pyramid, enhancing the environment and its appreciation.
Flexible Event Space
- Shaded and landscaped, the Vertical Garden is an ideal spot for small gatherings.
- Less than a one-minute walk apart along the Promenade, “Living Rooms” project over the bay and provide an intimate space in which to meet or from which to watch people.
- Bleachers along the Boardwalk can accommodate hundreds for air shows, fireworks, or performances on floating stages.
- The Solar Plaza’s location and design make it ideal for performances and commercial events, such as the Saturday morning market.
Bike and Watercraft Rental: Some kiosks could be used for bicycle and watercraft rental.
Pier Working Group Required Elements Comparison Chart
| Element | ALMA | Blue Pier | Destination St. Pete Pier | Discover Bay Life | Pier Park | Prospect Pier | Re Pier |
|---|---|---|---|---|---|---|---|
| Observation Areas | Views from 150' Tower & Plazas | Deck level overviews, sloping lawn at pier end, bayview amphitheater | Sky-Deck on fifth level | Viewing platforms at upper deck and multiple levels of pier | Multi-level observation platforms | 26,000 SF Roof Top Terrace | Fifth Floor observation platform |
| Dining Options | 7,500 SF Fine Dining at Upland and 2,400 SF casual at Tower | 3,600 SF Burger Shack on Pier | 9,000 SF Fine Dining at Sky Deck, 3,500 SF Grill at Beach | 4,000 SF Destination Restaurant at Spa Beach with outdoor dining, food trucks along pier | 7,600 SF Overlook Bar & Grill | 8,200 SF Fine dining at Level 5, Café at Level 1 | 8,000 SF Fine Dining at upland, Café & Bar at Pier, Oyster Bar at Beach |
| Cycling / Jogging / Walking | Yes | Yes | Yes | Yes | Yes | Yes | Yes |
| Transportation | Tram | Tram | Automobile & Tram | Tram | Tram | Tram | Tram |
| Fishing | 20,000 SF of dedicated fishing pier | 7,000 SF dedicated fishing area at east end of Pier | 8,780 SF of dedicated fishing pier | Fishing along entire Pier edge and Pier head | 17,000 SF of floating docks for fishing | 3,700 SF of dedicated fishing areas at Pier head and lower deck at east end | 5,570 SF of floating boardwalk. 1,200 SF of Pier Overlooks |
| Transient Boat Dockage | City Provided in Central basin | Yes. On south side of Pier | City Provided in Central basin | City Provided in Central basin | Yes. Various locations | City Provided in Central basin | Yes. On north side of Pier |
| Environmental Education | Land set aside at uplands for future Marine Discovery Center | Two tidally linked Lagoons, upland restoration, Marine Screen, artificial reefs | 24,000 SF of Shell Space for possible use on three levels | Open air Marine Observation areas for display | Shell Space for dry environmental classroom and adjacent wet classroom amphitheater | 16,000 SF of Shell Space for possible future uses on two levels | 14,500 SF Shell Space for future marine discovery option |
| Event Space | Event lawn at Spa Park, 8,500 SF dance hall at pier end | Various flexible event locations on 100' wide pier deck, three plazas adjacent to lagoons, fireworks event lawn | Cast-in place bleachers on Pier, multiple decks at Pier end | Event lawn at uplands and multi-purpose space at pier head | Extensive multiple event spaces including sloping lawn for possible 4,000 person capacity | City Place plaza on west and Bayside plaza on east of pier as well as roof terrace | Solar Plaza at approach to pier, bleachers at north side of Pier |
| Bike / Watercraft Rental | Yes | Yes | Yes | Yes | Yes | Yes | Yes |
| Retail / Recreation | Yes | Reserved | Yes | Limited | Yes | Yes | Yes |
| Subsidy Estimate (1 being lowest subsidy) | 4 | 1 | 5 | 2 | 6 | 7 | 3 |
| Subsidy Compared To Prior 10-Year Average | Lower | Lower | Higher | Lower | Higher | Higher | Lower |
| Permitting Challenges | Possible - limited to tower height | Possible - limited to lagoon permitting | No | No | Possible - limited to area over water | No | No |
| Recent Adjustments | Fishing pier adjusted. Moved one of two over water restaurants to land. Lowered height of tower to accommodate FAA concerns | Reduced Lagoon size. Added 3,600 SF "Burger Shack" | Removed Waterfall and Glass Canopy. Reduced size of fishing pier and party deck | Made 3 of the 4 moveable walls of the "Hoberman Diamond" fixed - added air conditioned space into the diamond & 360˚ viewing platform. | Reduced size of overwater construction by 27,000 SF | Adjusted upland hardscape and landscape to comply with budget | Removed Aquarium, Mangroves |
